56 Boxwood Drive, Kings Park, NY 11754
| Listing ID |
11205518 |
|
|
|
| Property Type |
Residential |
|
|
|
| County |
Suffolk |
|
|
|
| Township |
Smithtown |
|
|
|
| School |
Kings Park |
|
|
|
|
| Total Tax |
$12,503 |
|
|
|
| Tax ID |
0800-017-00-05-00-054-000 |
|
|
|
| FEMA Flood Map |
fema.gov/portal |
|
|
|
| Year Built |
1966 |
|
|
|
| |
|
|
|
|
|
Welcome To 56 Boxwood Drive. Oversized, Spacious, 2,300+ Square Foot, Hi-Ranch Nestled Mid-Block In The Award Winning Kings Park School District. Featuring 4 Bedrooms and 2.5 Baths. Entry Foyer, Living Room, Updated Eat in Kitchen W/ Granite Countertops, Ample Wood Cabinetry. Entertain or Host A Holiday in The Formal Dining Room. Entire 1st Floor Has Oak Wood Floors Under The Carpet in All Bedrooms and Hallway. Primary Bedroom Complete w/ Bathroom & Huge Closet. Two Additional Bedrooms and an Updated Full Bath Round Out The First Floor. Upstairs Windows Were Recently Replaced in 2019 W/ Pella. Tremendous Family Room W/ Wood Burning Fireplace, Updated Full Bathroom, Bedroom and Laundry Area, Access To Double Car Garage. The Private Park Like Fenced In Backyard W/ Hot Tub, Is Perfect For Entertaining. A/C Wall Units, 200 Amp Electrical Service. Quick Access to Parkways, Highways, LIRR, Parks, Walking Trails, Bike Path, North Shore Beaches. Do NOt MIss This Opportunity!
|
- 4 Total Bedrooms
- 2 Full Baths
- 1 Half Bath
- 2360 SF
- 0.23 Acres
- 10019 SF Lot
- Built in 1966
- Available 11/11/2023
- Drop Stair Attic
- Lot Dimensions/Acres: .23
- Condition: Excellant
- Oven/Range
- Refrigerator
- Dishwasher
- Microwave
- Washer
- Dryer
- 8 Rooms
- Family Room
- 1 Fireplace
- Baseboard
- Oil Fuel
- Wall/Window A/C
- Features: 1st floor bedrm, eat-in kitchen,formal dining room,granite counters,master bath
- Brick Siding
- Vinyl Siding
- Asbestos Siding
- Attached Garage
- 2 Garage Spaces
- Community Water
- Other Waste Removal
- Deck
- Fence
- Subdivision: Gramercy Gardens
- Shed
- Construction Materials: Frame
- Lot Features: Level,near public transit,private
- Parking Features: Private,Attached,2 Car Attached,Driveway
- Community Features: Near public transportation
- Sold on 12/12/2023
- Sold for $665,000
- Buyer's Agent: Deborah Lettieri
- Company: Signature Premier Properties
|
|
Signature Premier Properties
|
Listing data is deemed reliable but is NOT guaranteed accurate.
|



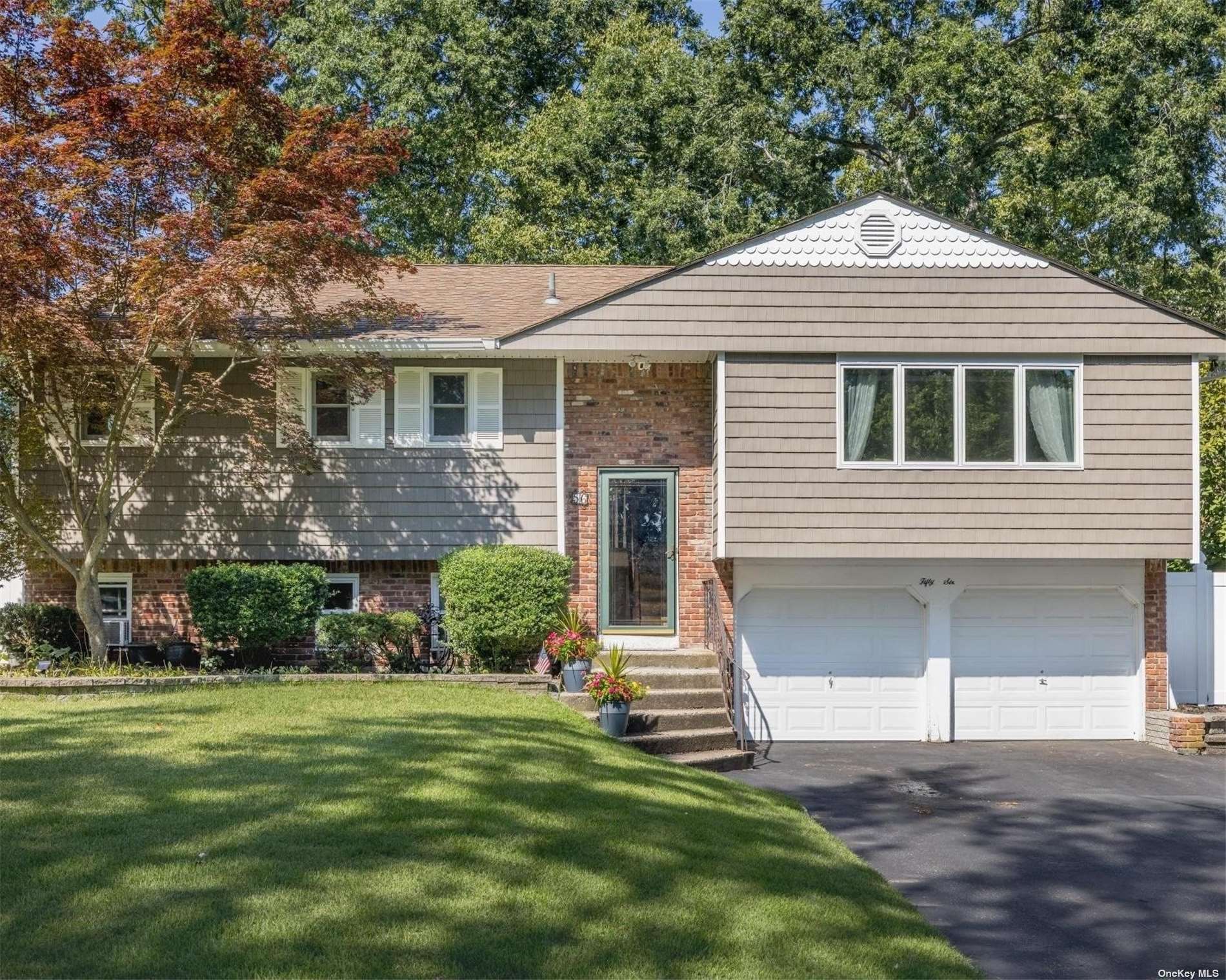

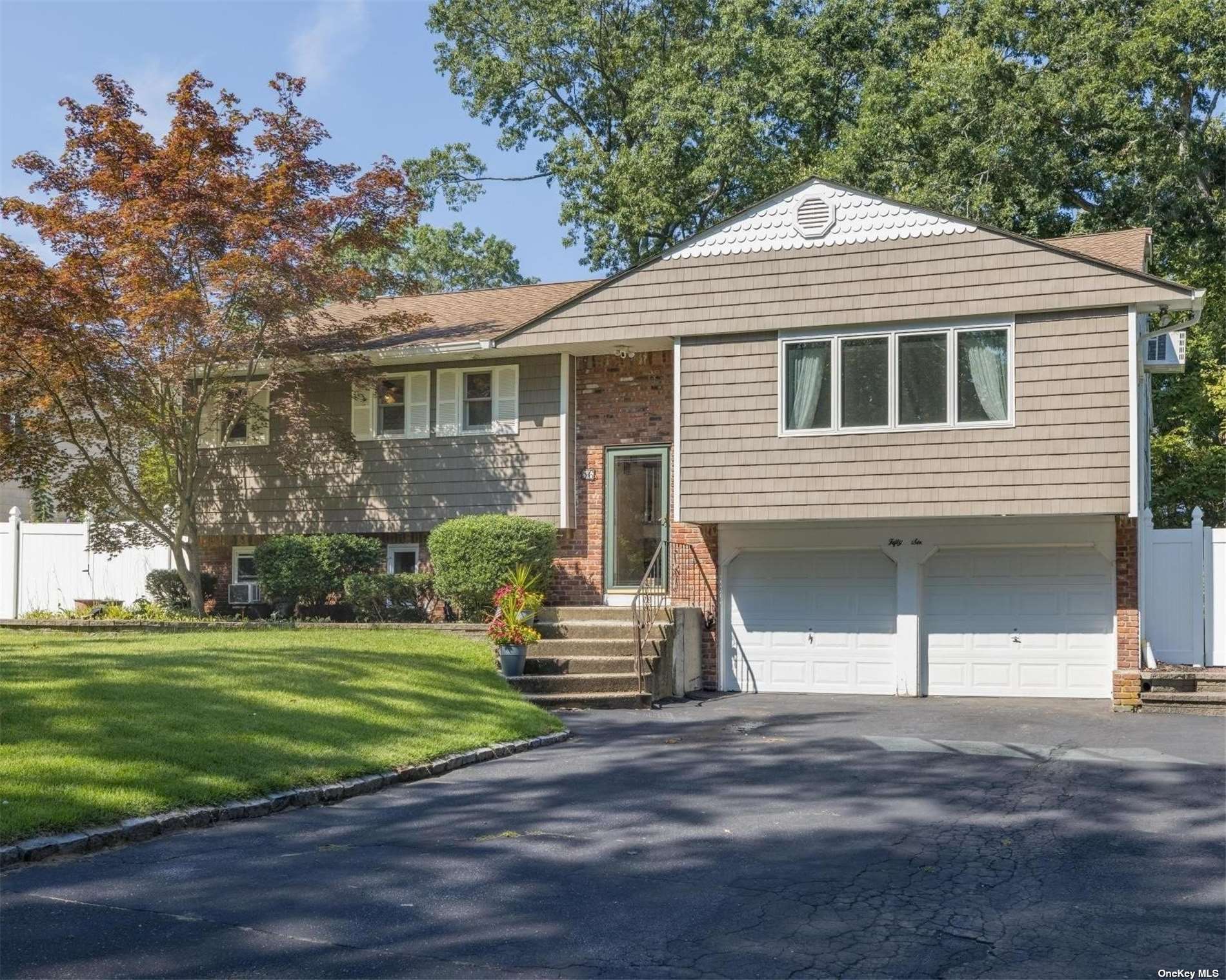 ;
;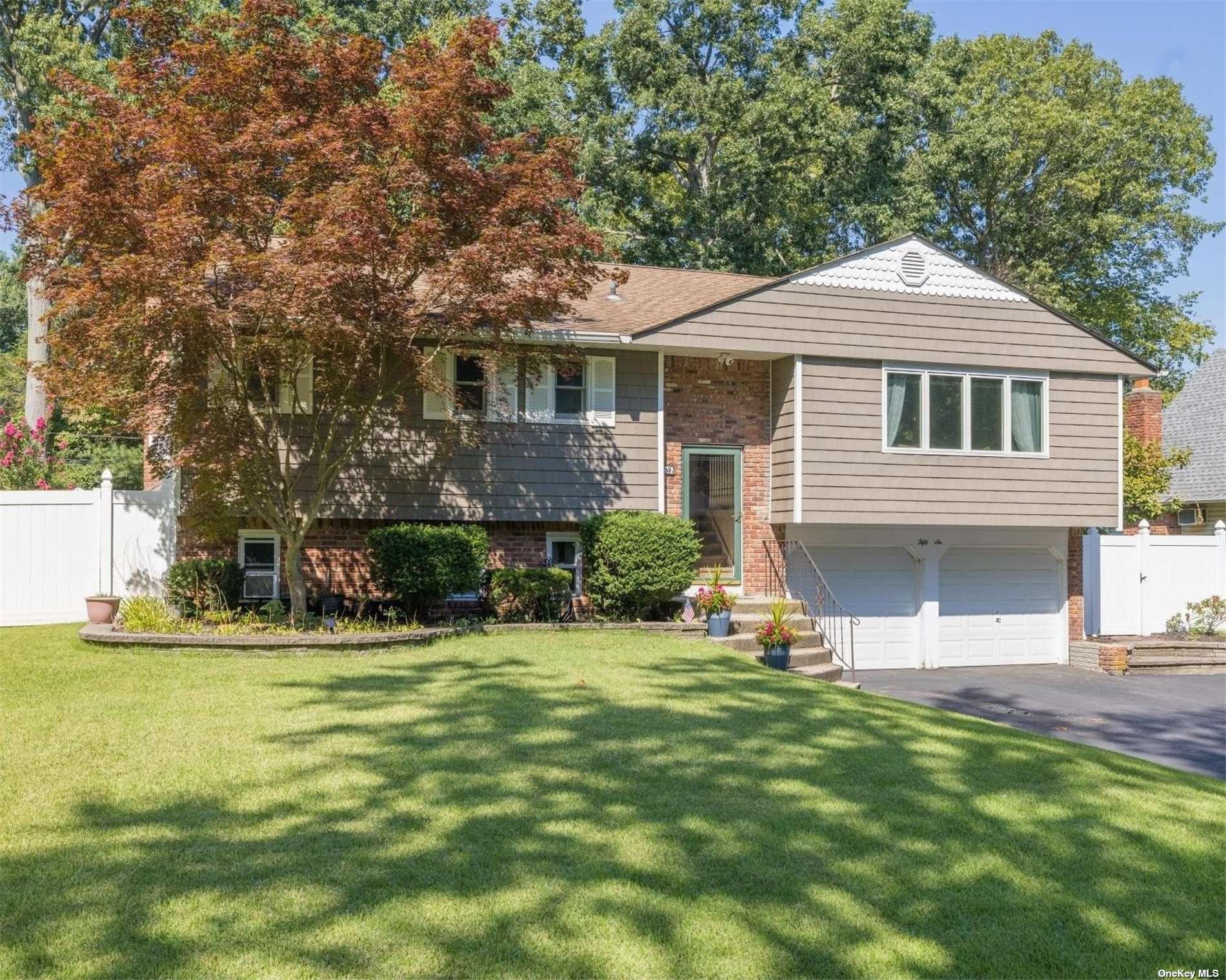 ;
;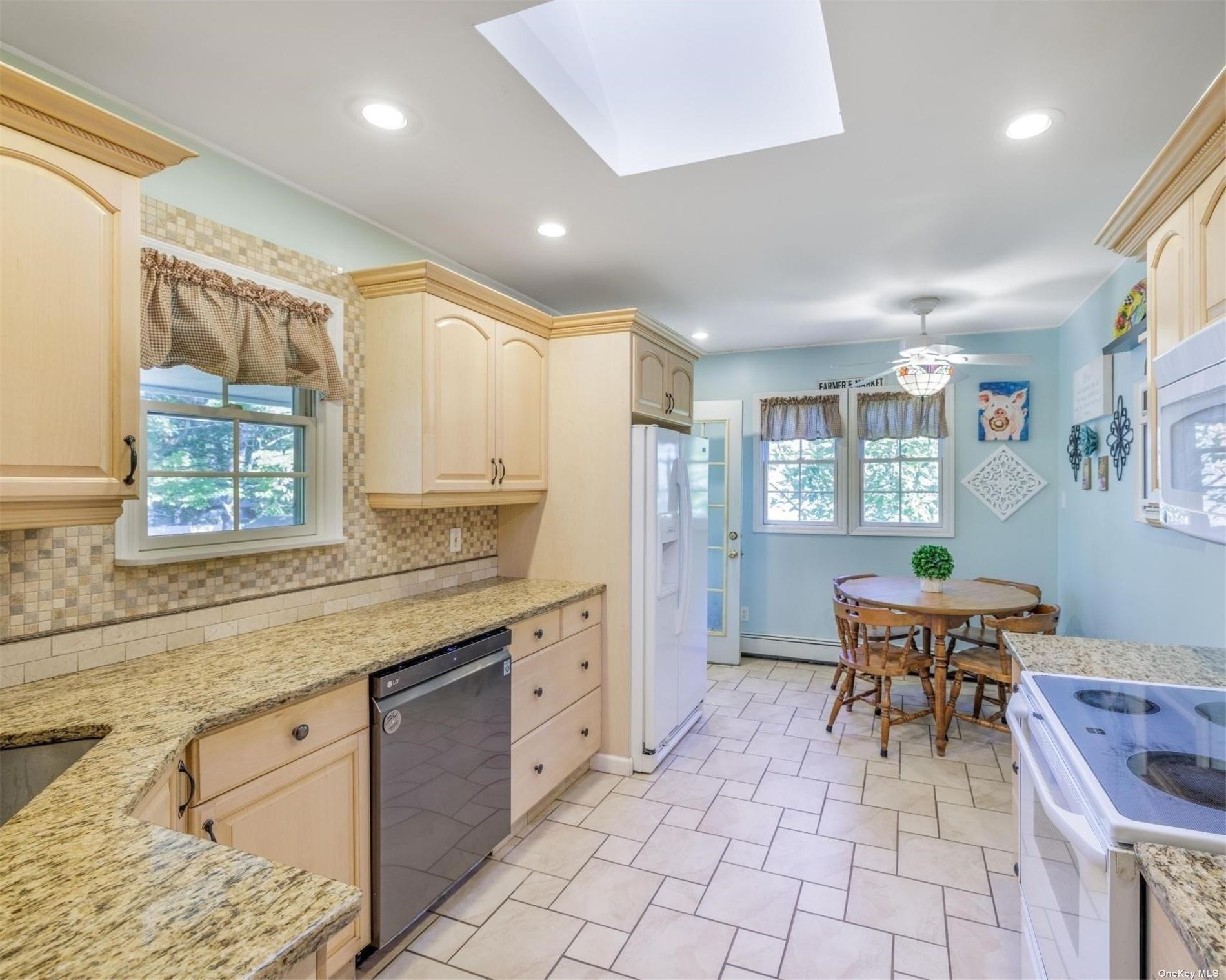 ;
; ;
; ;
; ;
; ;
;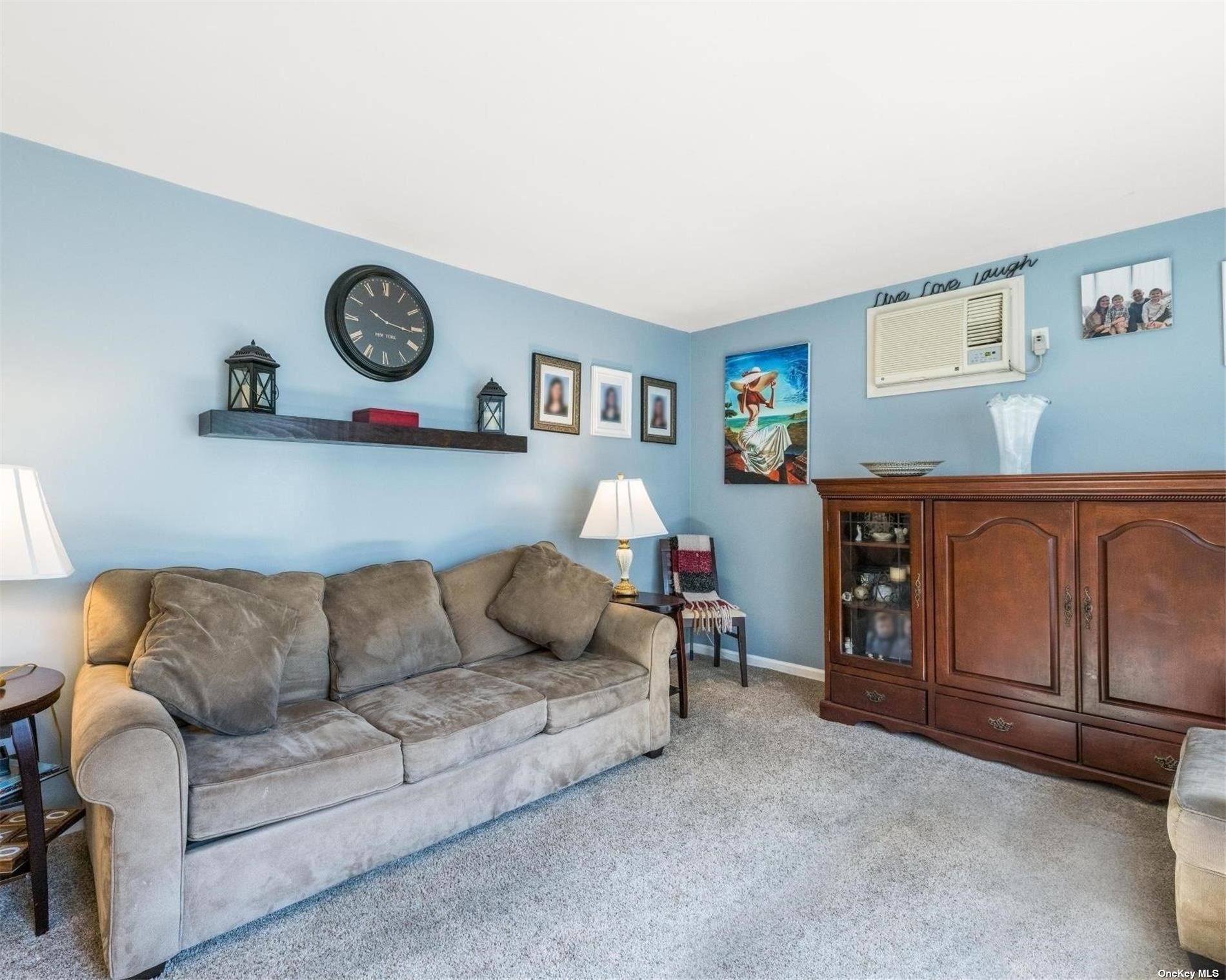 ;
;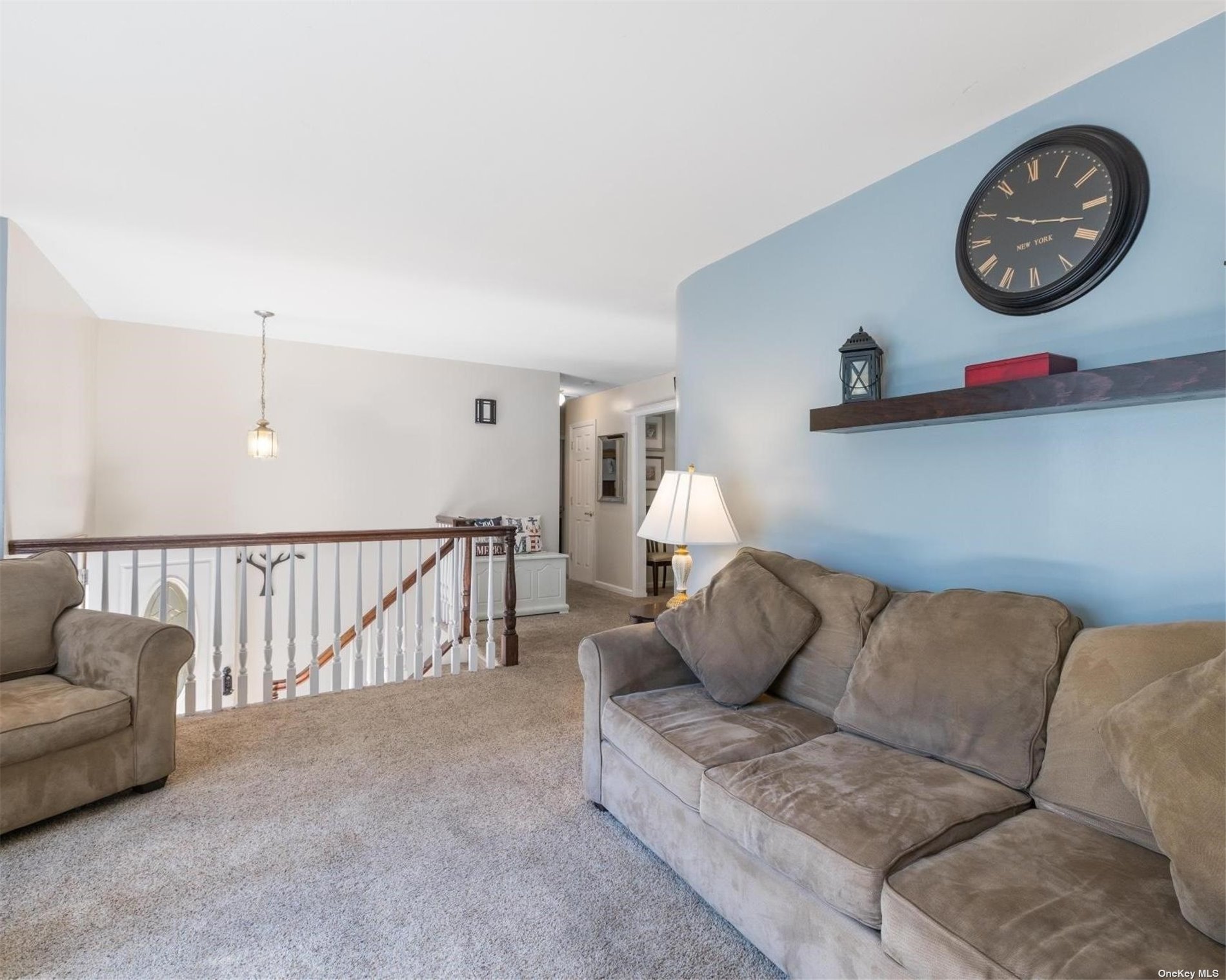 ;
;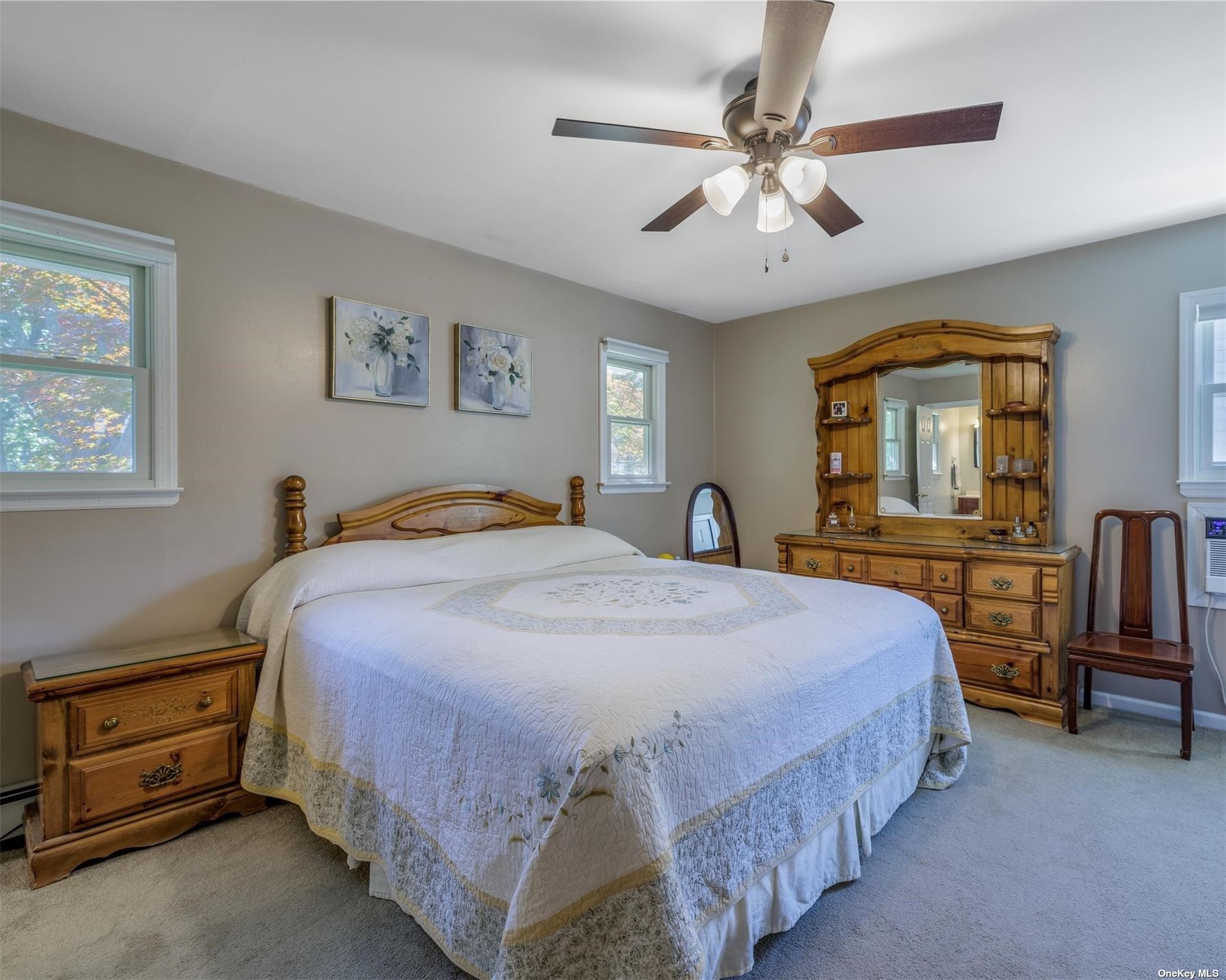 ;
;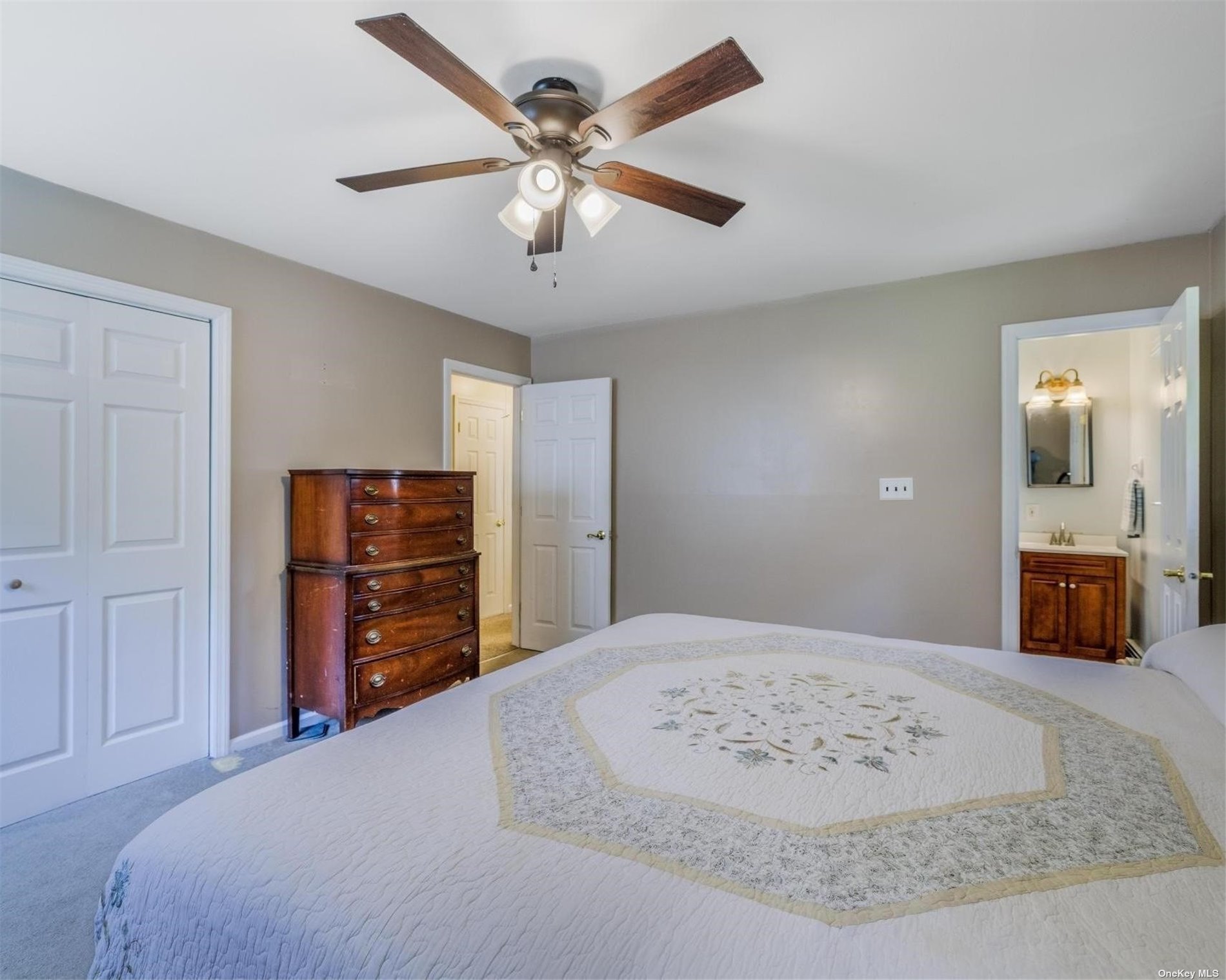 ;
;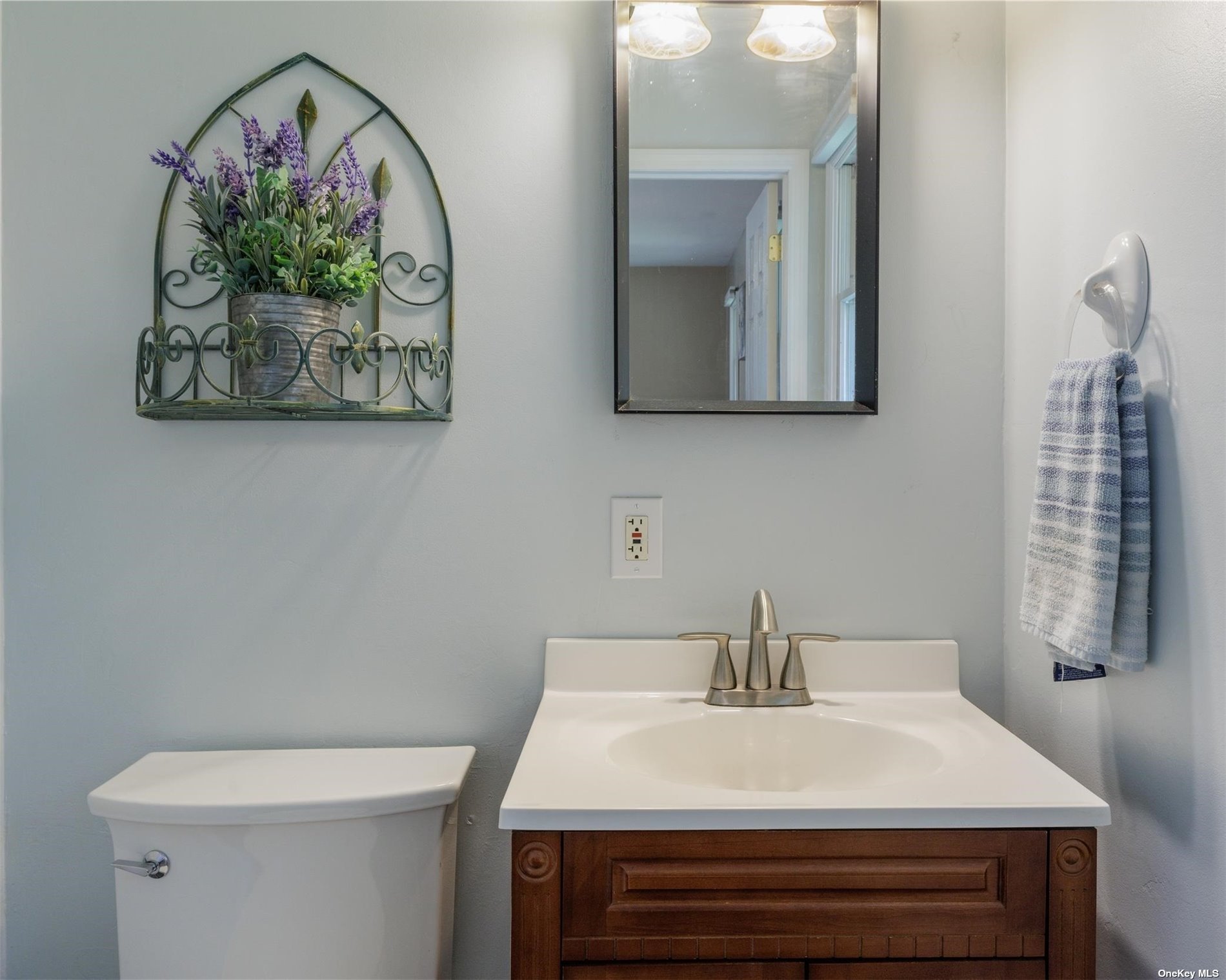 ;
; ;
;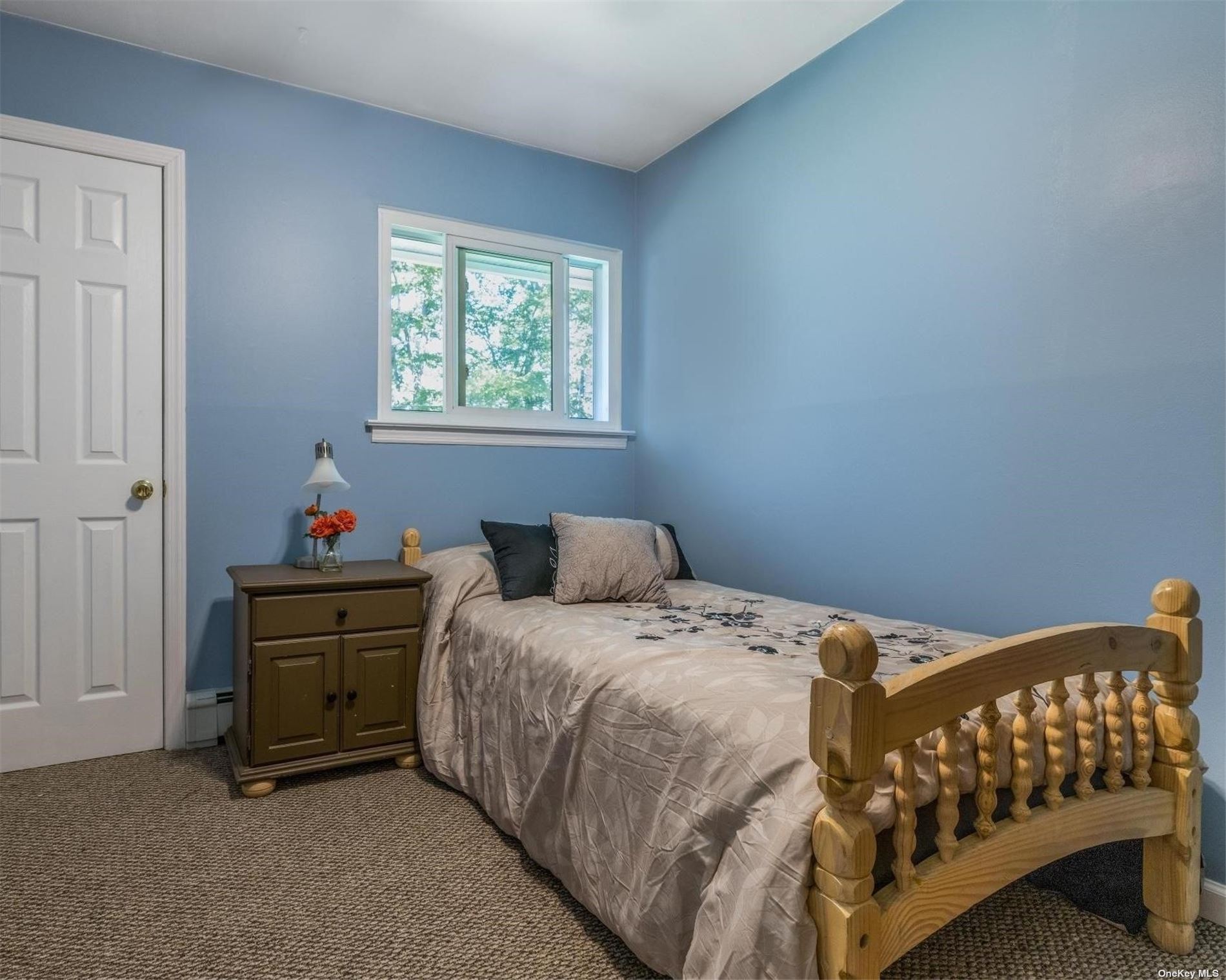 ;
;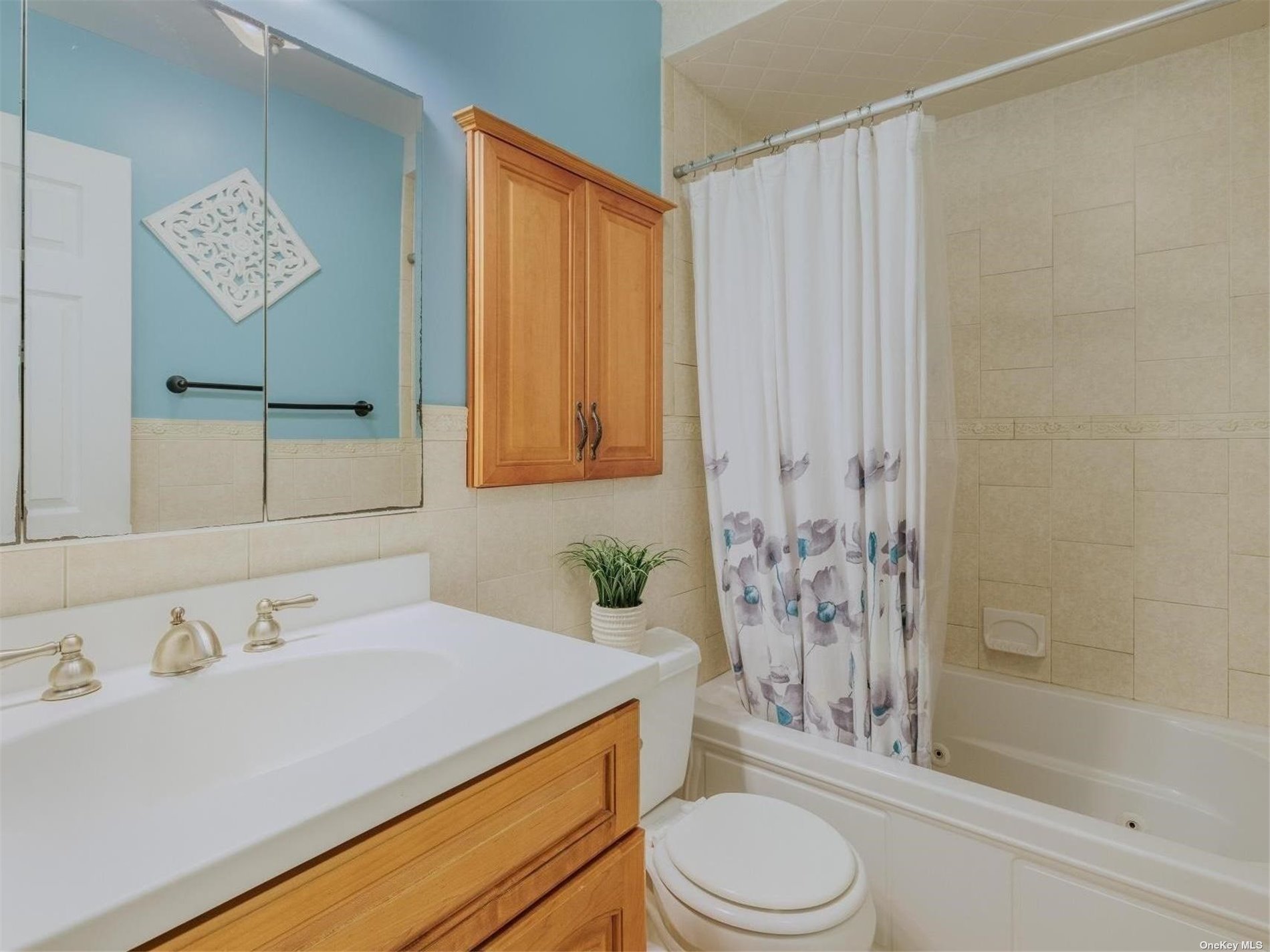 ;
; ;
;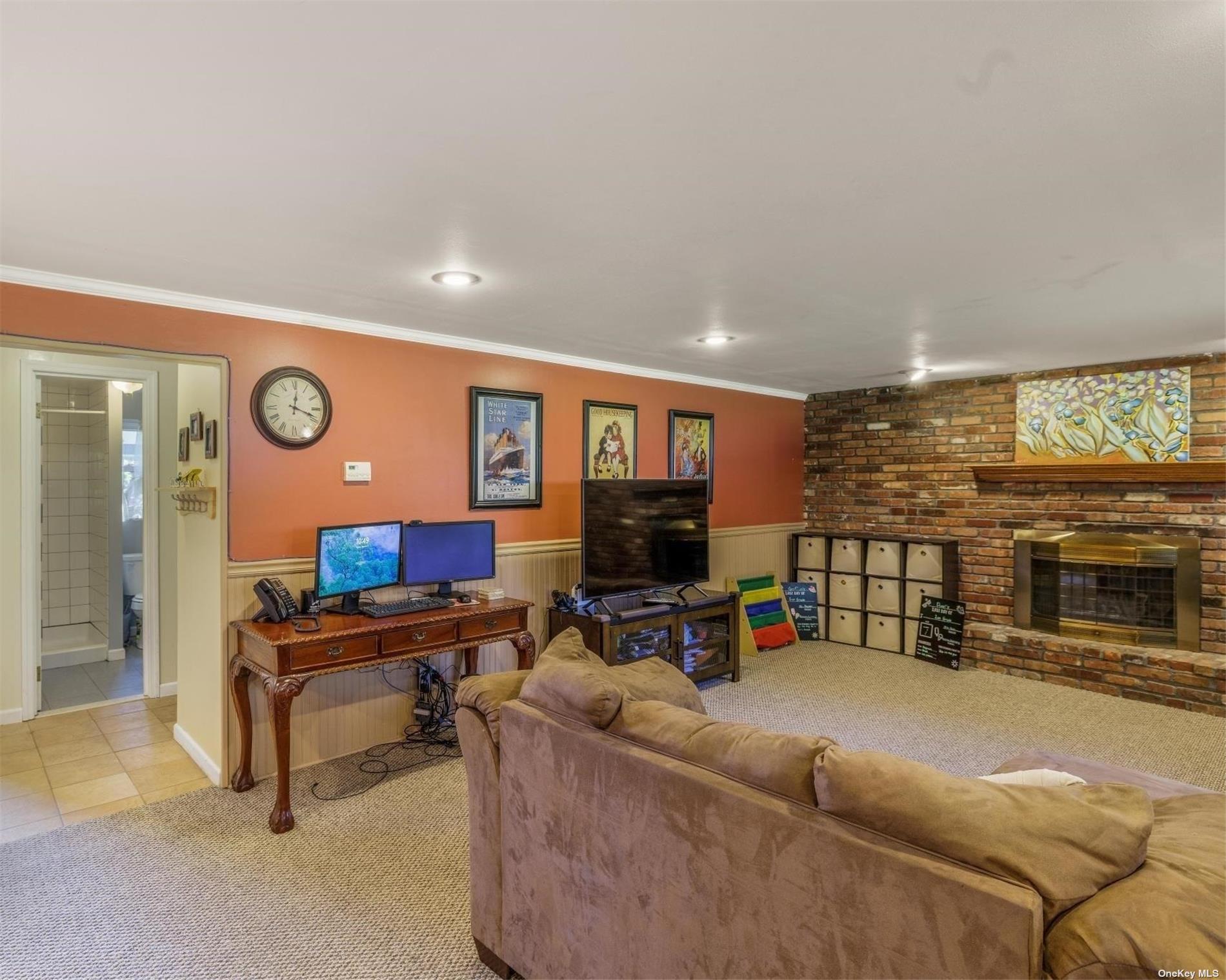 ;
;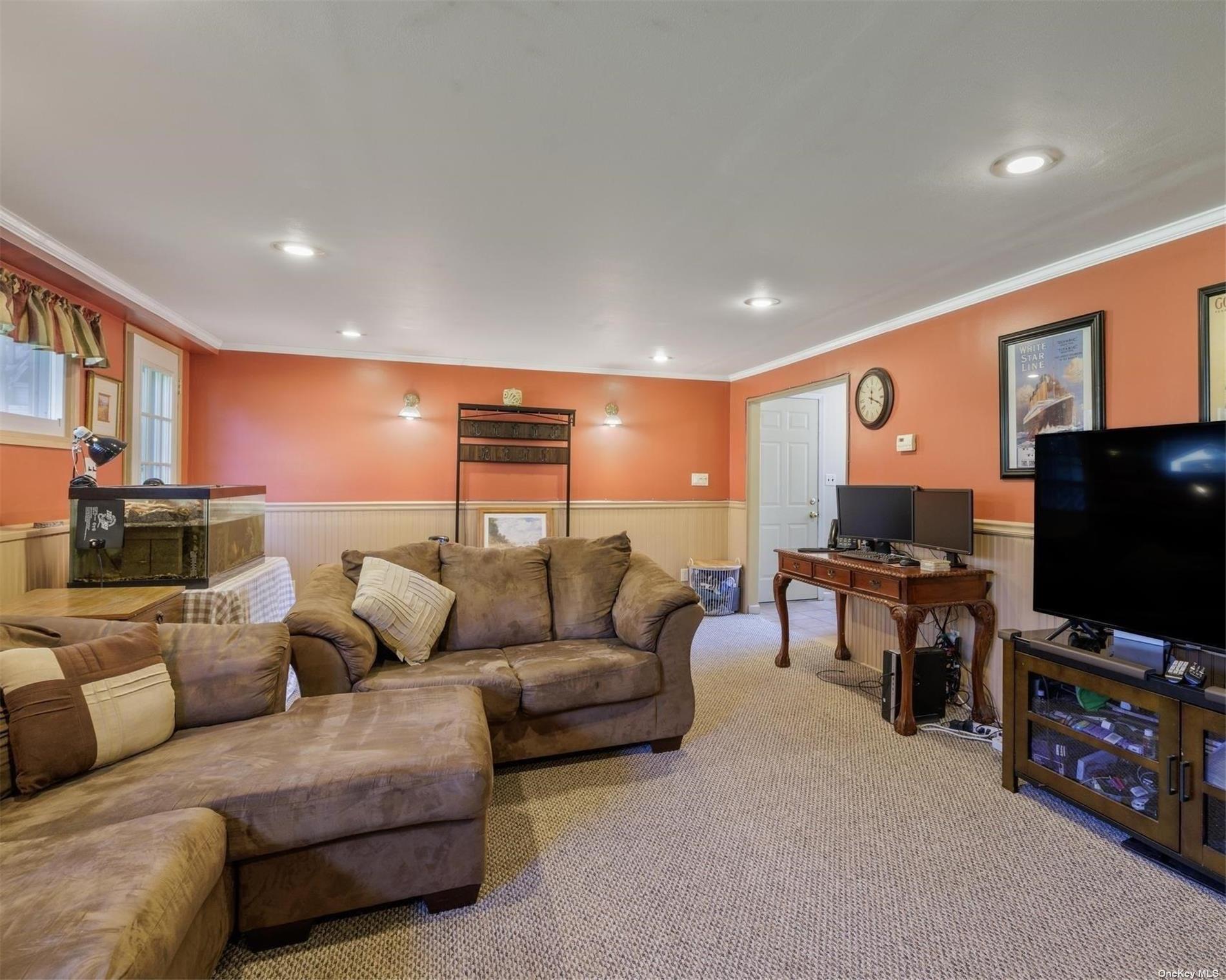 ;
;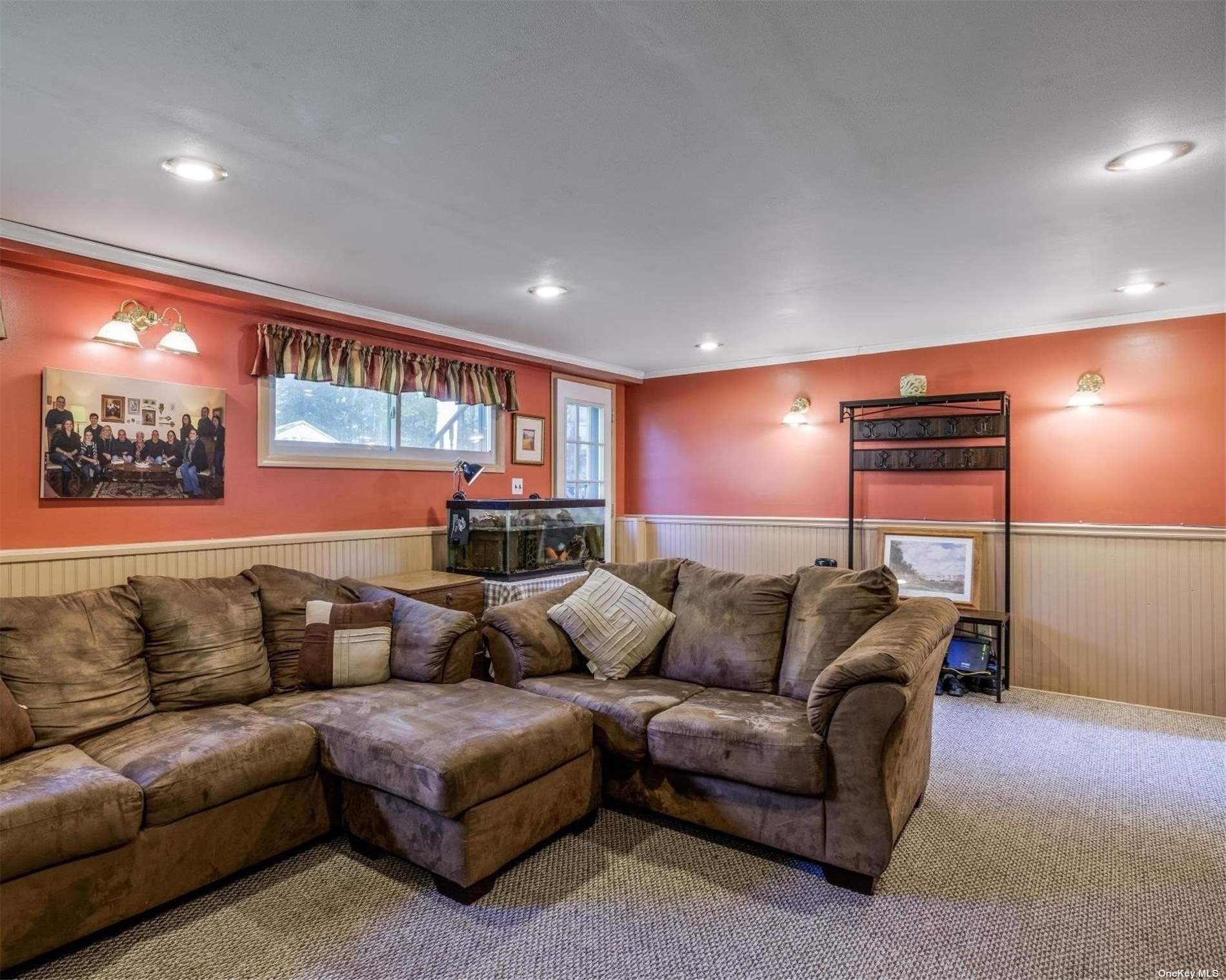 ;
;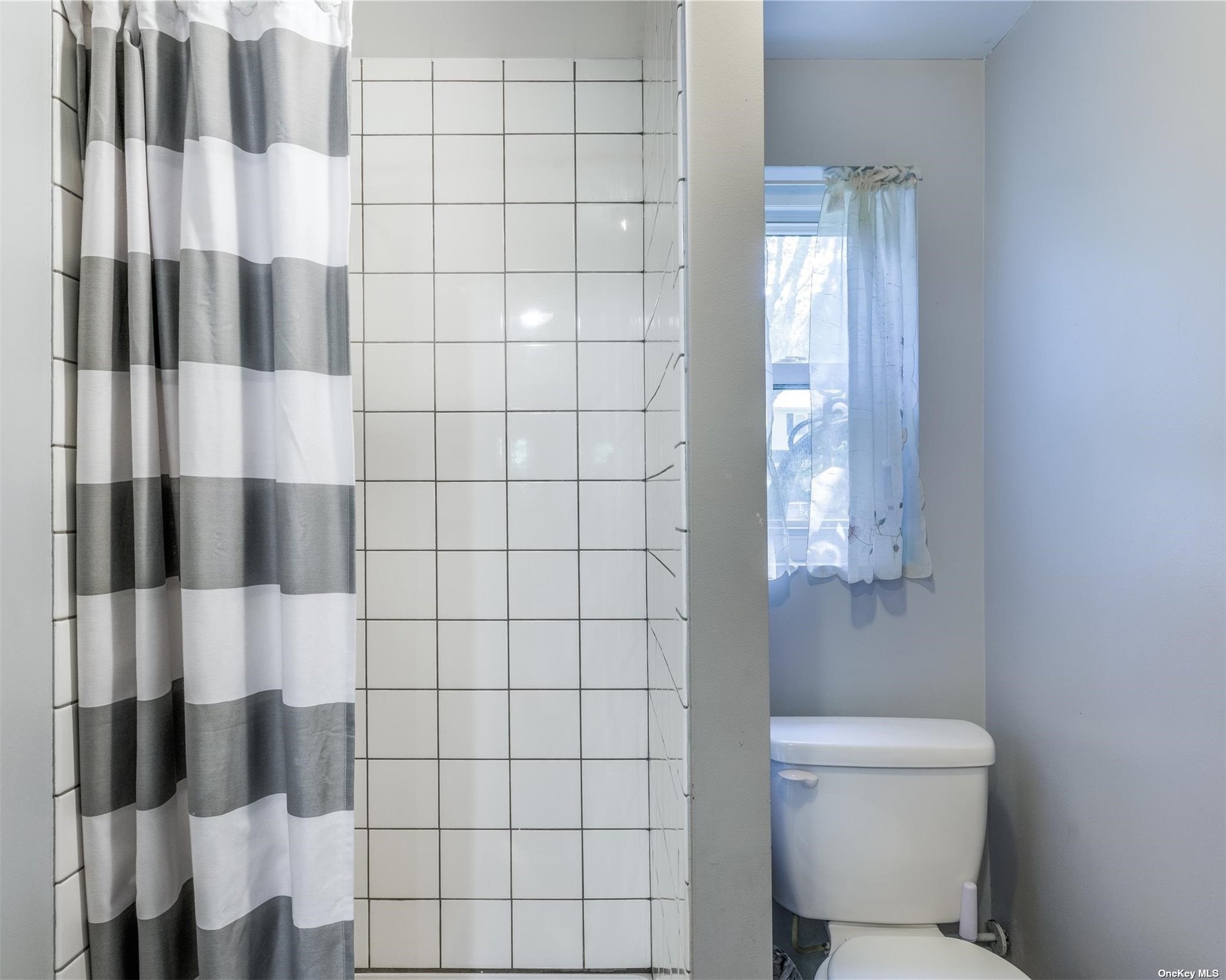 ;
;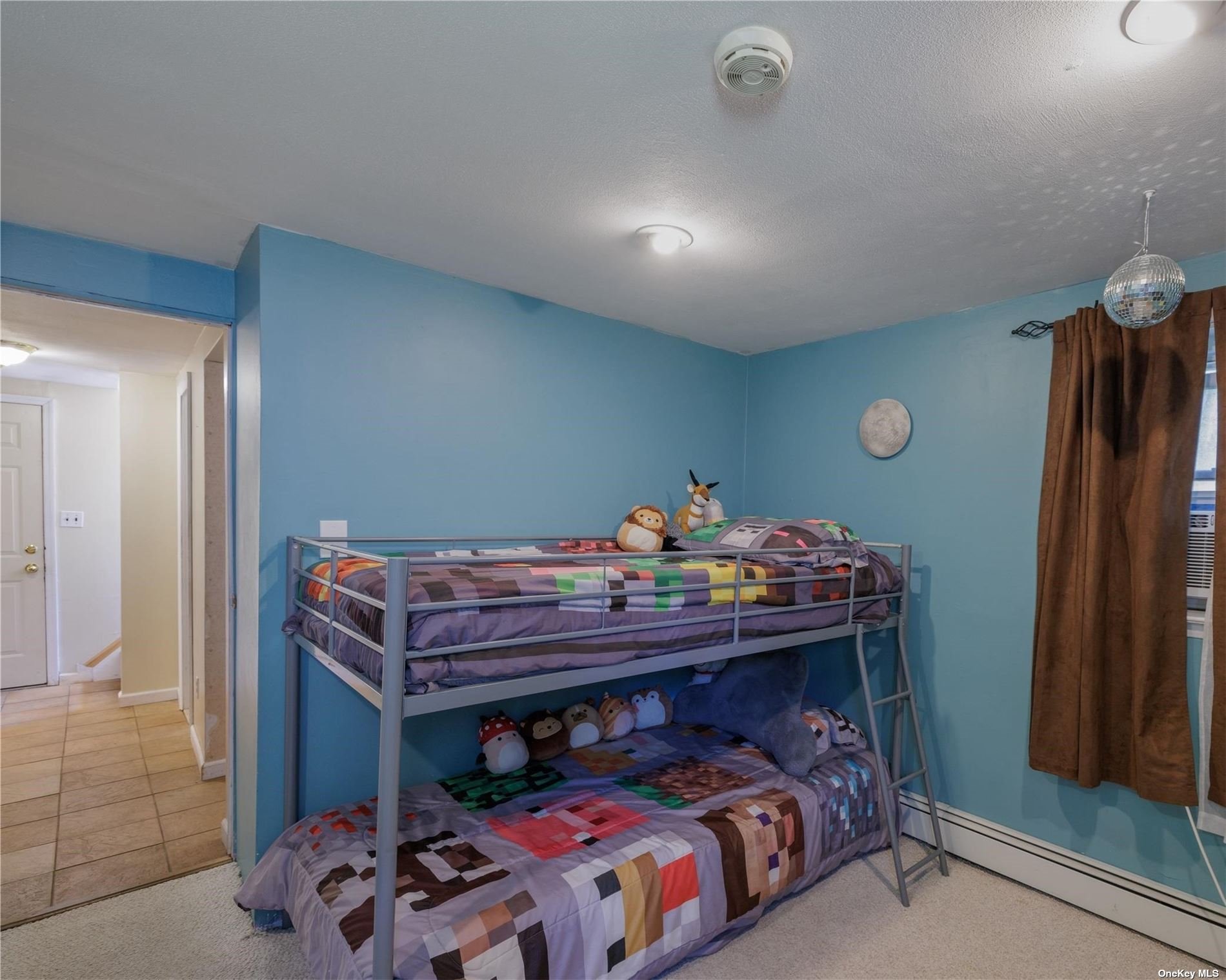 ;
;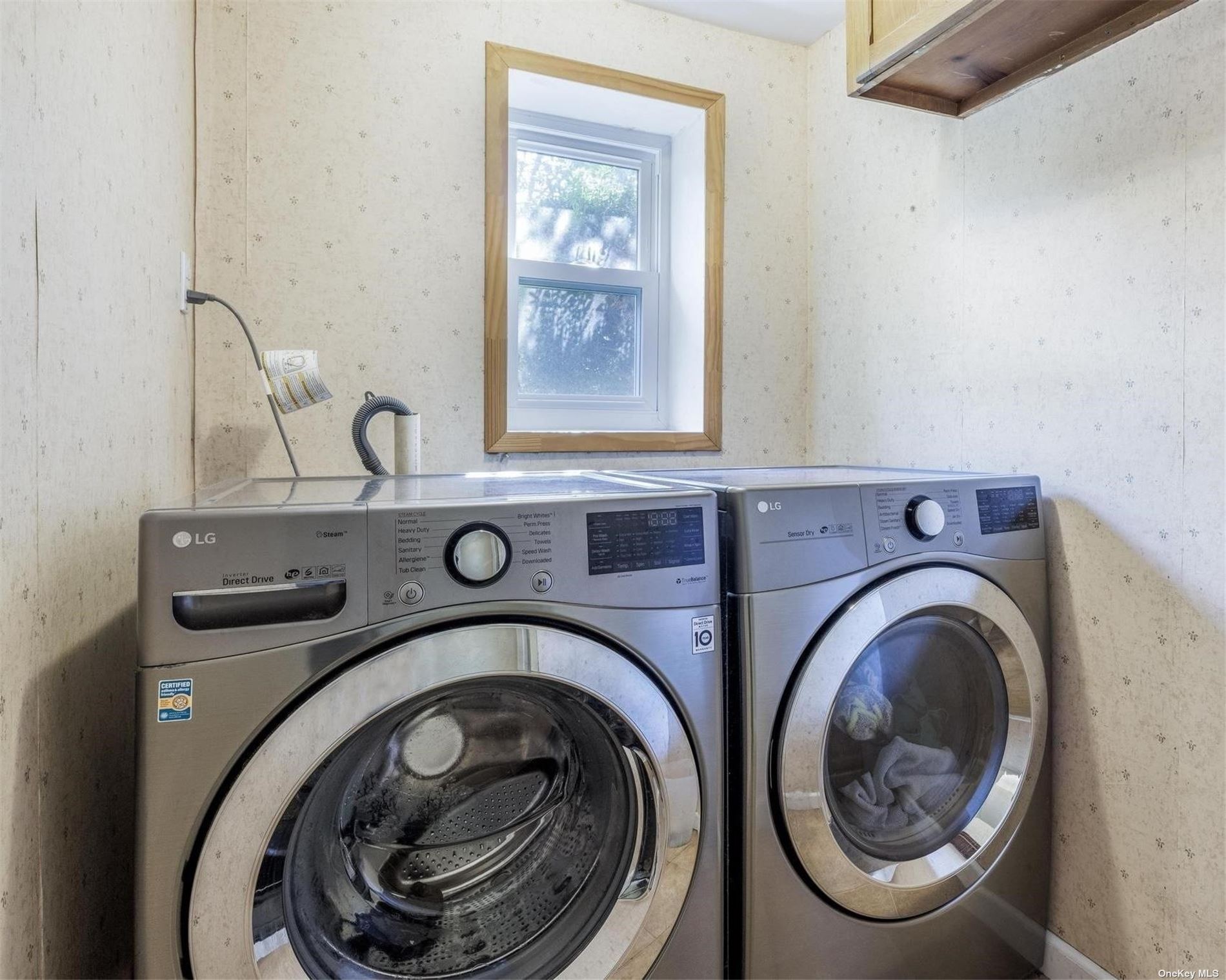 ;
;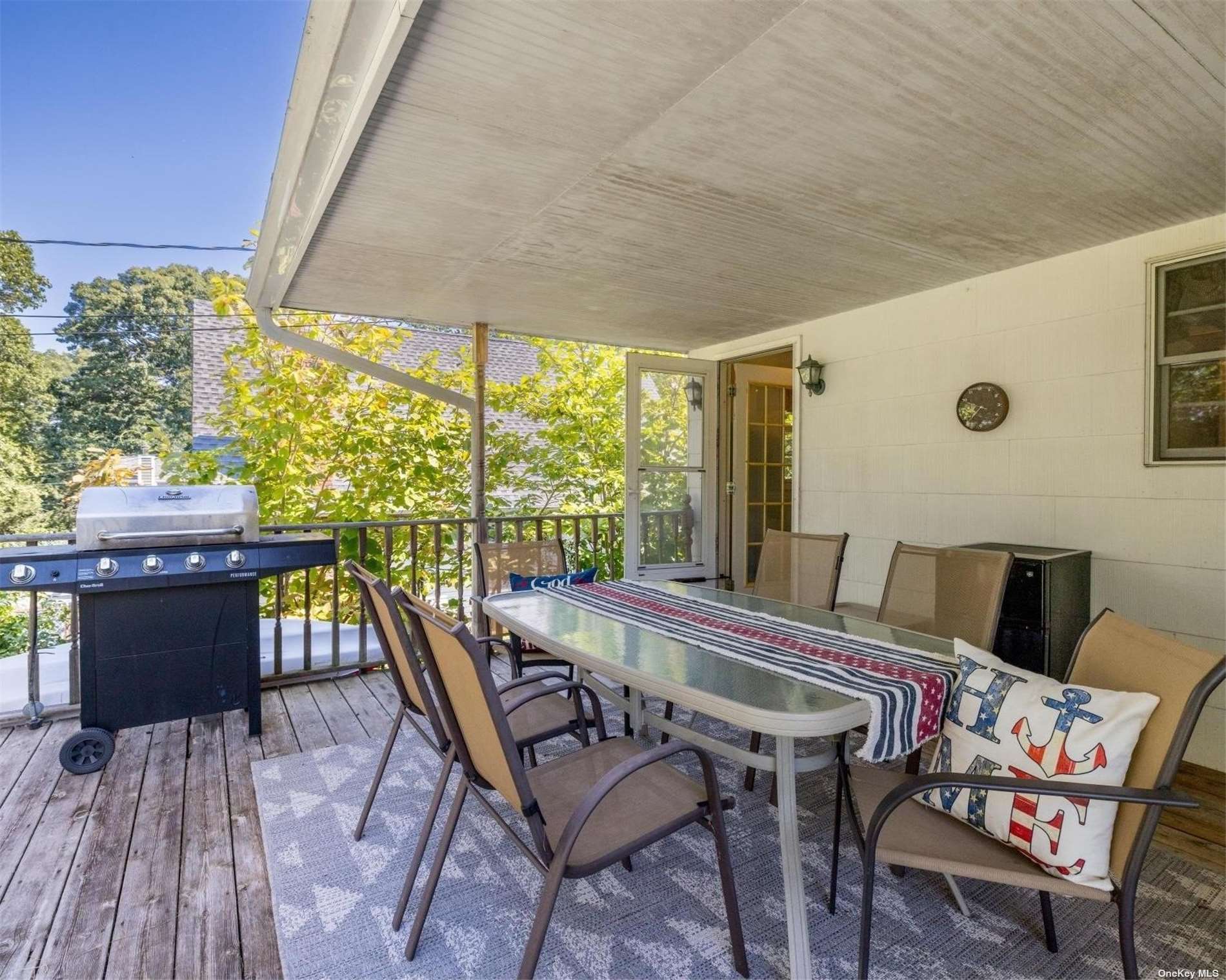 ;
; ;
;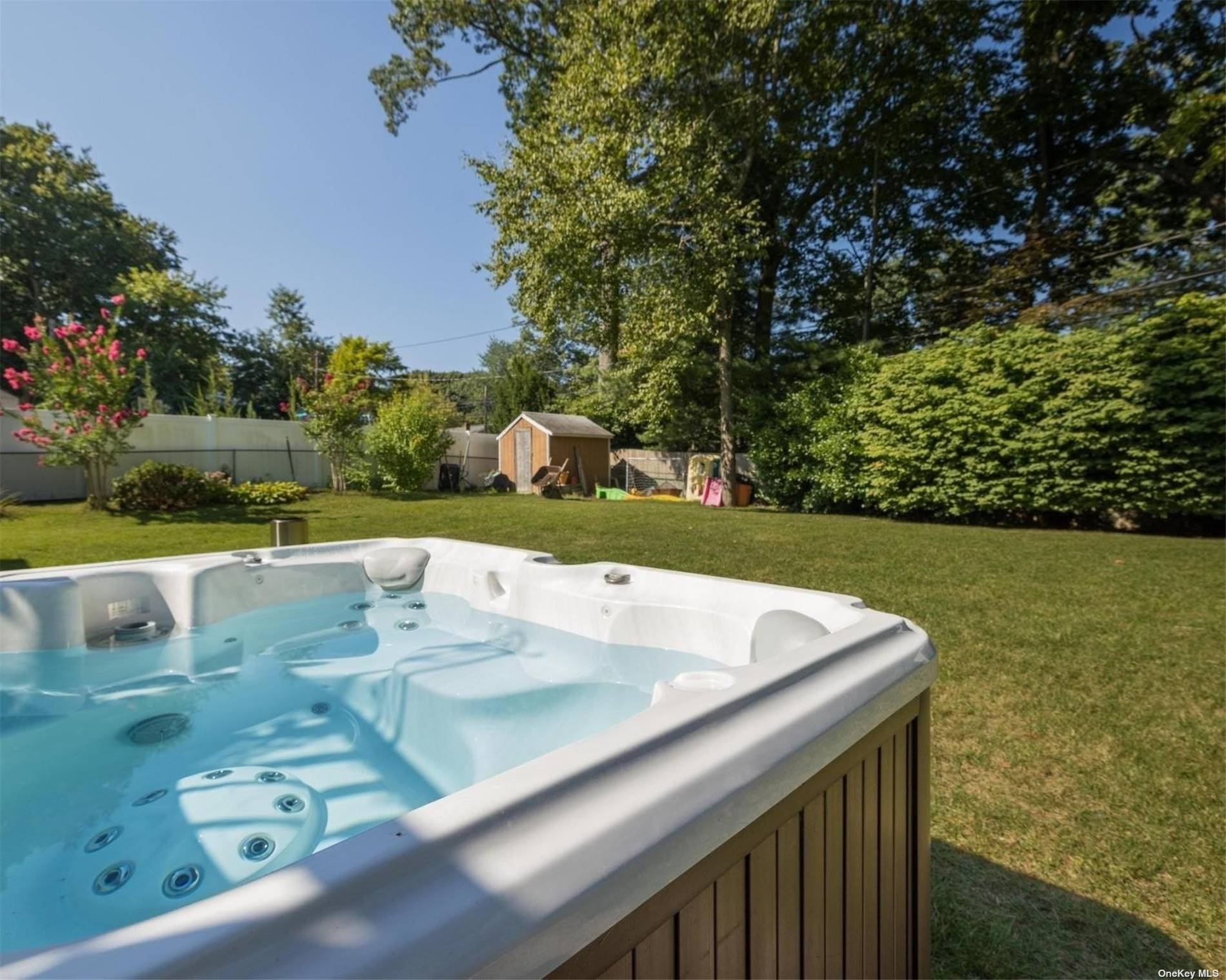 ;
;